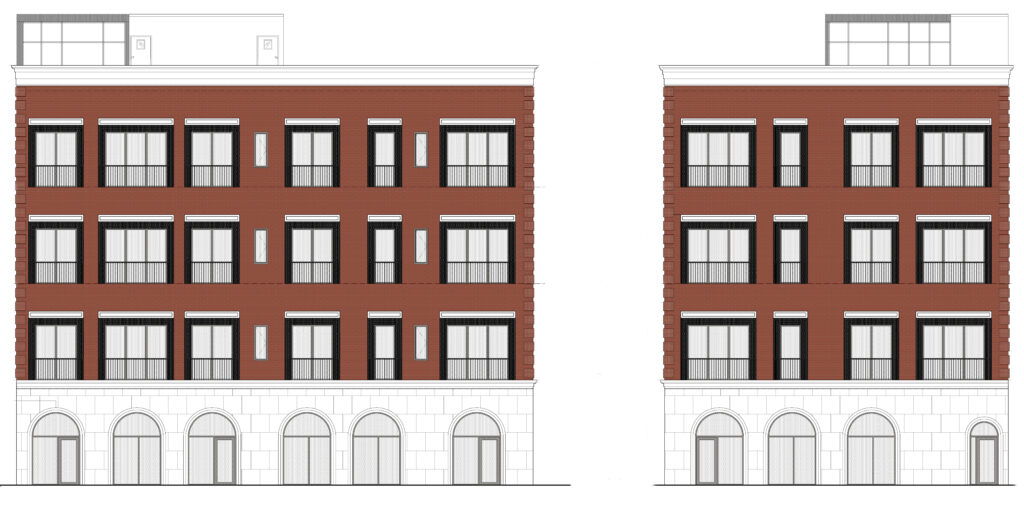This 6 story, 81,000 square foot concrete podium and wood framed, Planned Unit Development is Downtown Phoenix’s newest jewel and a brand-new development opportunity Just steps away from the 1st stop of the new Central Light Rail Extension. Consisting of 26 luxury apartments, including 8, 3 story penthouse lofts with private roof decks. Common amenities including a community roof deck, elevated courtyard pool, barbeques, gym and flex space for residents. New construction neighbors include, Alta Warehouse (300 units) and The Battery (48 units).
Construction to begin 12/2021
Situated in the heart of Tempe Arizona, Diamond Place on Hardy has resulted in the creation of anew design vernacular. The artful surroundings of its eclectic neighborhood, provide life-long engagement through accessible cultural, social, and educational experiences. Superior craftsmanship, luxurious finishings and overlooking Jaycee Park, our 8 luxury townhomes embrace the imagination and originality of its vibrant city.
Construction completed 11/2019
Estimated Completion: June 2023

Sitework Including New Roadway, Rock Retaining Wall and Drainage System completed in 2004 valued $1.95MNT