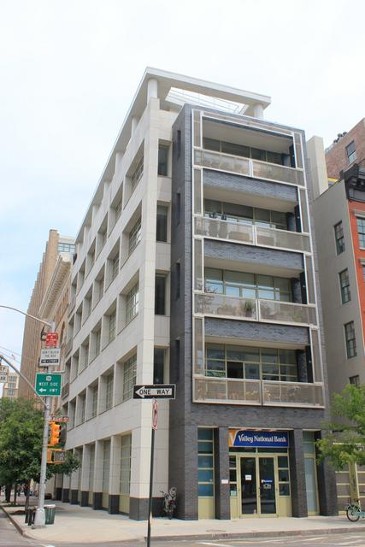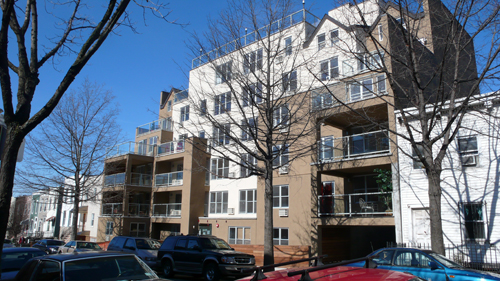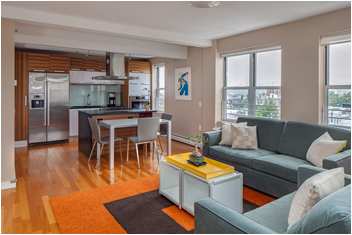447 W 18th St, New York, NY 10011
Chelsea Modern is a 12 story, 47 unit high end condominium located on 18th Street just off the high line. It is structured by reinforced cast in place concrete slabs, customized curtain wall, and an acrylic stucco facade. The building received it’s first temporary certificate of occupancy just 15 months after commencement of construction.
Chelsea Modern has received recognition throughout the real estate and development community, including Excellence in Architecture awards from the American Institute of Architects and the Society of American Registered Architects, New York Times and CNBC Americas Property Awards, Best Condominium in New York, Best High Rise Development in New York and Best High Rise Architecture in the U.S.
14327 E Desert Tortoise Tr, Fountain Hills, AZ 85268
This single family home in the exclusive guard-gated community, Eagles Nest, offers 4,826 livable square feet of desert modern luxury living. Featuring 4 bedrooms, 5 baths including 2 powder rooms, a butler’s pantry, oversized bathrooms and closets and a 3-car garage. With ceilings 20 feet high and 2 rows of transom glass, a pass-through kitchen window and multi-slide doors, this home provides an abundance of light and air. Exterior features include a luxurious swimming pool and spa, roof deck, fire pit, outdoor kitchen and oversized covered patio which blends indoor and outdoor living seamlessly.
163 W 18th Street Chelsea/Hudson Yards, New York, NY 10011
Slate Condominiums is a 12 story, 29 unit, high end condominium building. It is structured by reinforced concrete slabs with a combination of masonry, window wall and curtain wall facade. The building received temporary certificate of occupancy just 13 months after construction commenced.
As a construction manager, DCBE Inc. worked hand in hand with the owner to build with design changes for owner unit combinations and keep sub-contractor change orders at a minimal price.
506 S Hardy Dr, Tempe AZ 85281
Situated in the heart of Tempe Arizona, Diamond Place on Hardy has resulted in the creation of a new design vernacular. The artful surroundings of its eclectic neighborhood, provide life-long engagement through accessible cultural, social, and educational experiences. Superior craftsmanship, luxurious finishings and overlooking Jaycee Park, our 8 luxury townhomes embrace the imagination and originality of its vibrant city.
57 Irving Place, New York, NY 10003
57 IRVING PLACE offers nine exceptional residences, the seven full floor residences offer expansive great rooms, gourmet entertaining kitchens and master suites with private balconies.The facade is energy saving with a full curtain wall on the east side each apartment and a full window wall on the west side of each apartment.
Public amenities such as a package room, cold storage, and private bicycle storage units further complement the in-home luxuries such as the pre-wiring for Verizon Fios and Crestron. Each apartment also comes with a 65 square foot storage room that contains a sealable cedar closet.
1641 E Fremont Dr., Tempe, AZ 85282
Fremont Dr is a single-family residence built in 1971 that hadn’t been updated since it’s original construction. Diamond Construction performed a full remodel including; complete kitchen remodel, complete remodel of bathrooms, new flooring throughout, new windows and doors throughout, upgraded lighting and plumbing fixtures throughout, interior and exterior paint, complete resurfacing of pool and pool deck, upgraded irrigation system and landscaping.
11-15 46th Ave, Long Island City, NY 11101
Long Island City Townhomes features 38 luxurious townhomes designed by Newman Design.
Constructed with masonry block, heavy gauge joists, plywood, and concrete topping, each three-story townhome offers spacious 1,900 to 2,300 square feet duplexes, with private outdoor spaces and access to a central courtyard. The project emphasizes quality craftsmanship, modern aesthetics, and a community-oriented environment, making it an ideal residential choice in the heart of Long Island City.
This 6 story, 81,000 square foot concrete podium and wood framed, Planned Unit Development is Downtown Phoenix’s newest jewel and a brand-new development opportunity Just steps away from the 1st stop of the new Central Light Rail Extension. Consisting of 26 luxury apartments, including 8, 3 story penthouse lofts with private roof decks. Common amenities including a community roof deck, elevated courtyard pool, barbeques, gym and flex space for residents. New construction neighbors include, Alta Warehouse (300 units) and The Battery (48 units).

48 Laight St, New York, NY 10013
48 LAIGHT STREET is a multiple unit condominium with a commercial bank on the first floor. The structure is steel construction with precast concrete planks. The facade is a masonry combination of limestone panels, brick and jet mist granite at the ground level. DCBE was brought aboard this construction just after completion of the superstructure as construction manager to oversee the construction of the facade, MEPS and interior finishes.
317 16th St, Brooklyn, NY 11215
317 16th Street is a modern condominium building located in the South Slope neighborhood of Brooklyn, NY. This post-war super structure concrete structure features six stories and houses 20 residential units. The building offers a range of amenities, including a common roof deck withdirect elevator access, elevators, and laundry facilities in every apartment.


15 Hubert St, New York, NY 10013
The creation of 12 high-end luxury condominiums, including a rooftop penthouse with private and communal garden areas, involved significant renovations. These included the demolition of existing interior partitions and load-bearing walls, structural wood joist leveling, underpinning of adjacent properties, new concrete footings, and structural modifications to create new shafts for elevators, stairwells, and utility chutes—all meticulously designed by the esteemed architectural firm Cetra-Ruddy. The rooftop penthouse is a structural steel, metal deck, and concrete addition, seamlessly integrated into the historic framework.
The renovation of 498 West End Avenue included a total of 45 residential units. These units were converted into condominiums, offering a mix of three-bedroom to five-bedroom homes. The renovation had a cost of $144.7 million. This extensive renovation included adding two new stories atop the existing roof, and updating the facade and lobby.
301 E 47th St, New York, NY 10017
Located on 47th Street in NYC, the Embassy House, a 251 unit high end luxury apartment building has undergone a significant renovation project, spearheaded by Stellar Management, Diamond Construction and interior designer James Kieran Pine. This transformation has brought a modern and sophisticated design to the building’s common areas.
The project required significant utility underground modifications including removing and replacing the existing slab on grade and removing and re-piping underground and vertical storm and sanitary lines in order to relocate building riser and discharge locations to facilitate the new basement gym amenity, while the building was occupied.
The lobby now exudes elegance with luxurious seating and modern lighting, creating a welcoming atmosphere. The corridors have been upgraded with new flooring, wall treatment and improved lighting, enhancing the overall aesthetic.
The amenity spaces have also seen a significant overhaul. The fitness center is now equipped with state-of-the-art exercise equipment and space for yoga and stretching. Additionally, a new lounge area with comfortable sofas, flat-screen TVs, and a library provides residents with a cozy space to relax and socialize.
29 N Hamilton Ave, Pouhgkeepsie, NY 12601
The renovation of the Family Partnership Center in Poughkeepsie, NY, which included installing a volleyball court, outdoor fencing, renovating the gym, and upgrading the restroom facilities. The project was funded by a $1.5 million grant from the New York State Regional Economic Development Council.The grant aimed to support community revitalization and improve recreational facilities for the residents of Poughkeepsie. The renovations included ADA-compliant lavatories, a new efficient HVAC system, a multipurpose divider and bleachers, as well as the installation of an outdoor badminton/volleyball court and a small playground
401 E 34th St, New York, NY 10016
Formerly known as Rivergate Towers, View 34 is a 706-unit apartment complex located at 401 E 34th St. The project included major structural and architectural renovations, including repurposing the lobby from a Koi pond garden design to a modern contemporary design by Perkins Eastman Architects. The renovations also covered amenity spaces, offices, elevator upgrades, a waterfall, a business center, marquee canopies, back-of-the-house utility upgrades, as well as HVAC, sprinkler, fire alarm, electric, lighting, and security systems. The renovation was completed while the building’s 706 units were occupied, requiring temporary lobby construction and other ingress/egress considerations.
Sitework Including New Roadway, Rock Retaining Wall and Drainage System valued at $1.95M.
The gym renovation at 40 Harrison Street expanded the space and installed new fitness equipment, providing residents with a modern, safe, and inviting facility. Upgrades included durable flooring, energy-efficient lighting, improved ventilation, and enhanced safety features.
The project included the creation of administrative offices, Sunday school classrooms, a cafe, sanctuary, bathrooms, HVAC, Lighting, Fire Alarm, Sprinkler Systems and Security systems. The FF&E was also included as a full service design build project.